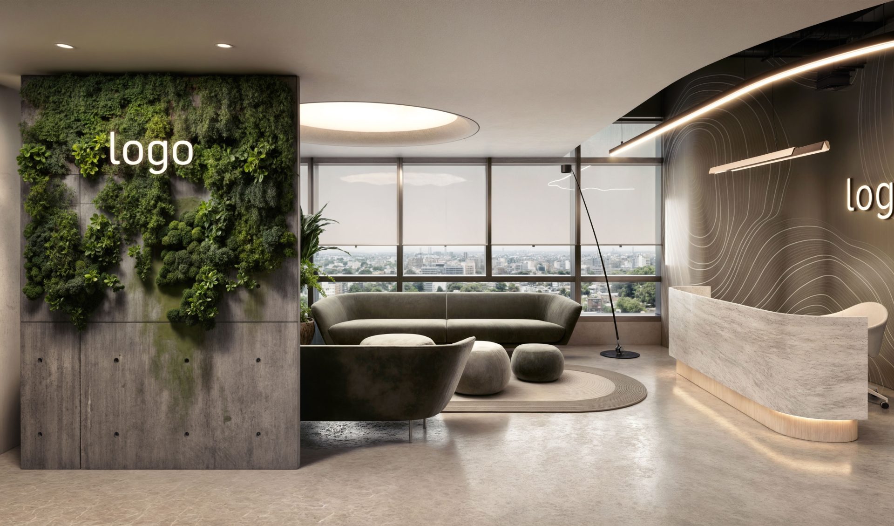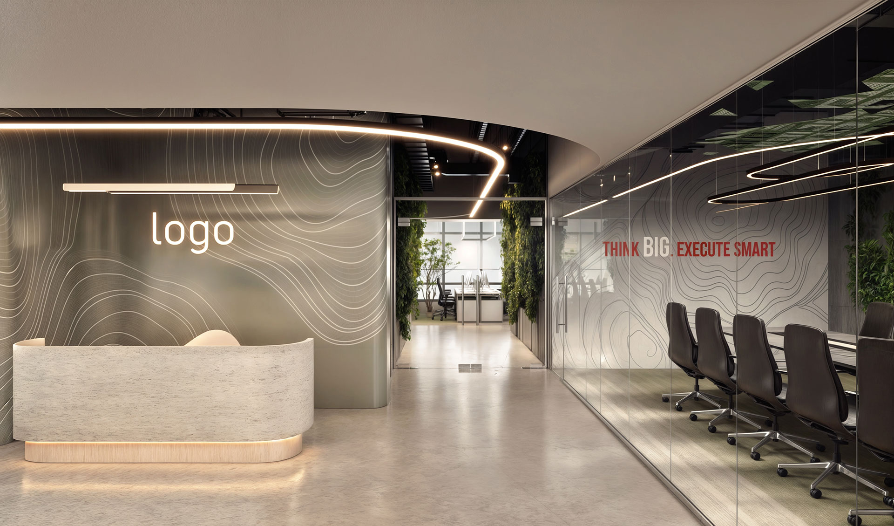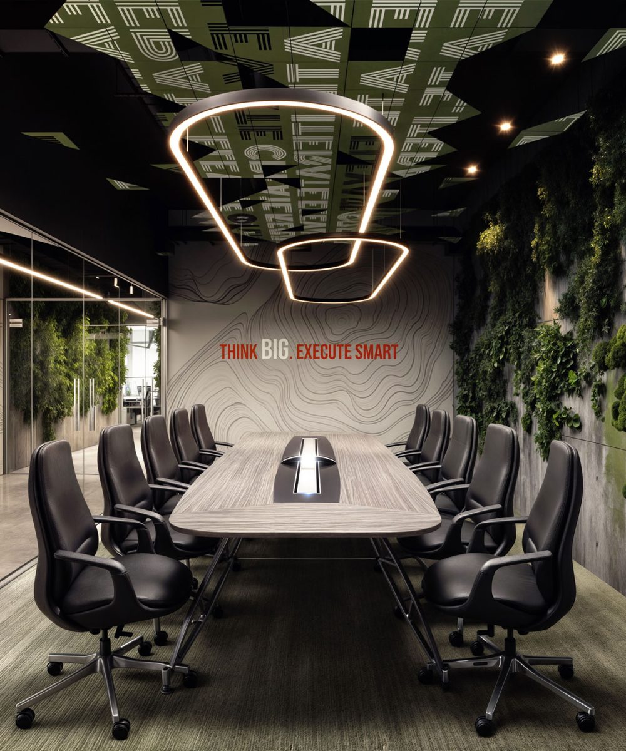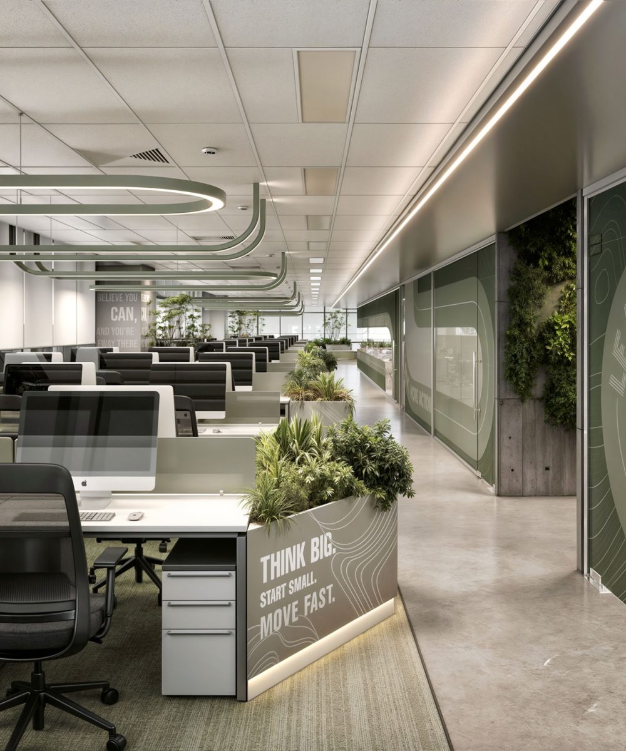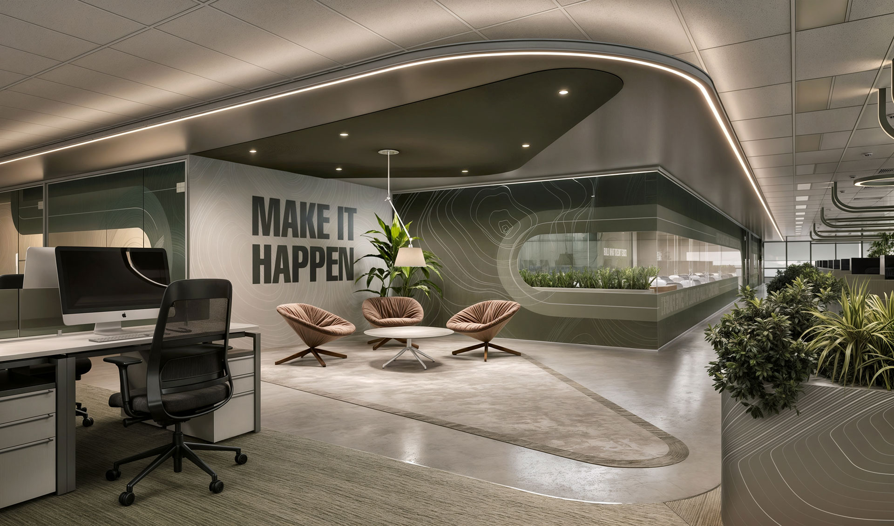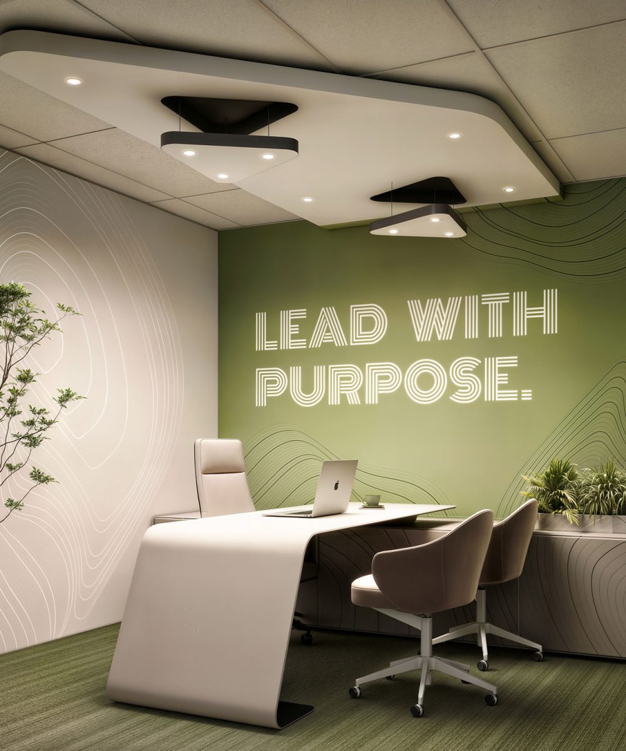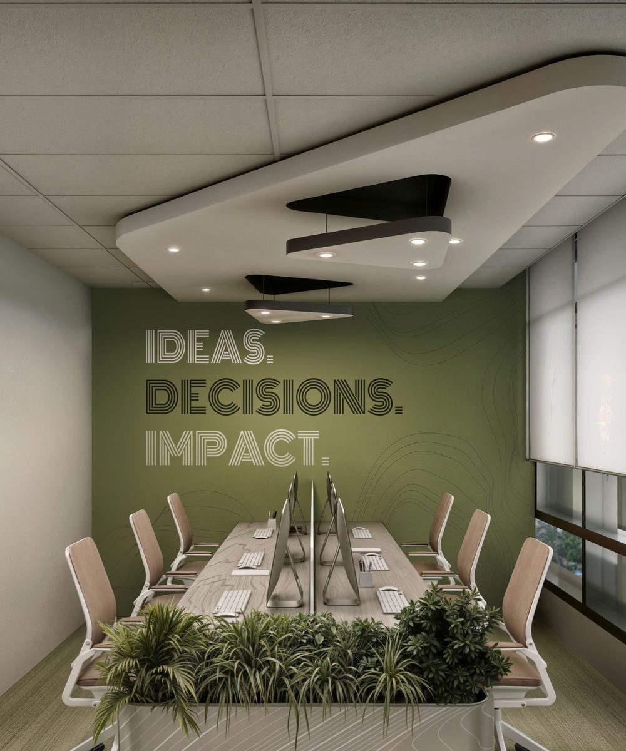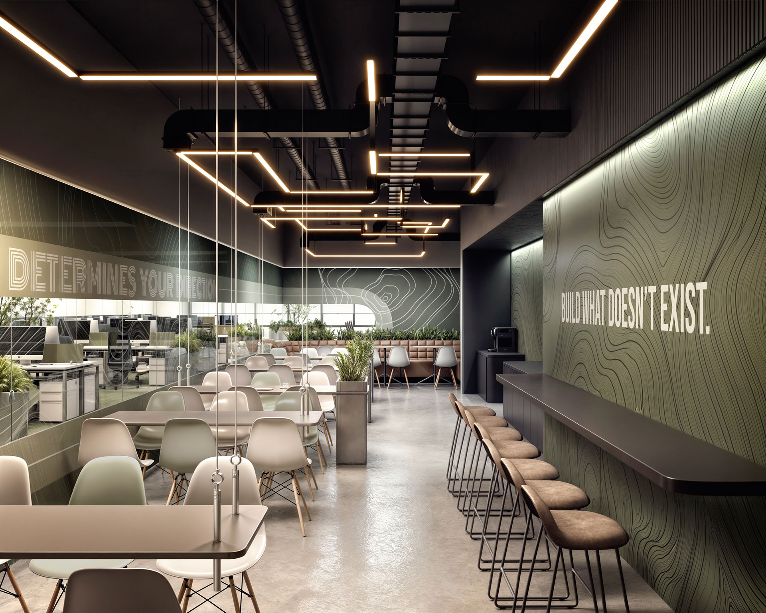30ᵗʰ floor office Mireka Tower / Colombo
TDK Architects
TDK ILLUSIONS
Perched high above the city, this 30th-floor office was envisioned as more than just a workspace—it’s a statement of the client’s brand, values, and vision.
Starting from the client’s CAD space drawing, our design team reimagined the layout to achieve optimal circulation, seamless functionality, and a workspace flow that supports productivity. Every design choice was informed by the client’s requirements, blending practicality with a refined aesthetic.
We then brought the vision to life by modeling the entire space in 3ds Max, crafting custom-designed elements, and applying realistic materials. Using Corona Renderer, we produced photorealistic visuals, further refined with AI-powered image enhancement for striking clarity and detail.
Beyond the visuals, our team oversaw select construction stages to ensure precise execution, while also creating premium, print-ready branding artwork that integrates effortlessly into the environment.
The result? A sophisticated, cohesive office space that inspires, impresses, and tells the client’s brand story the moment you walk through the door.
