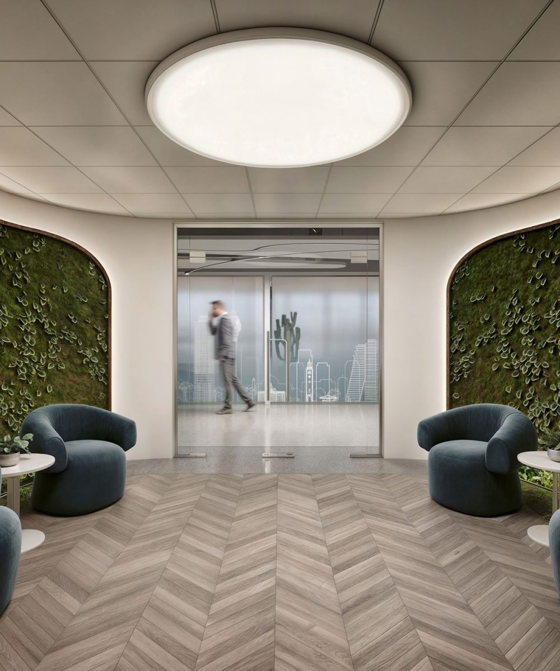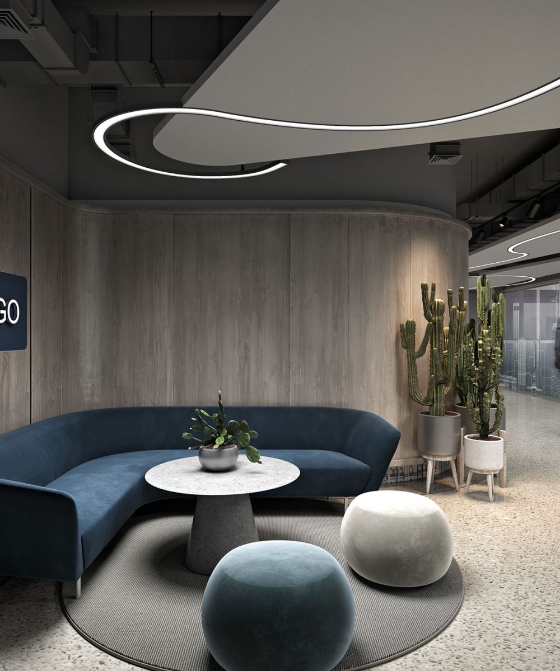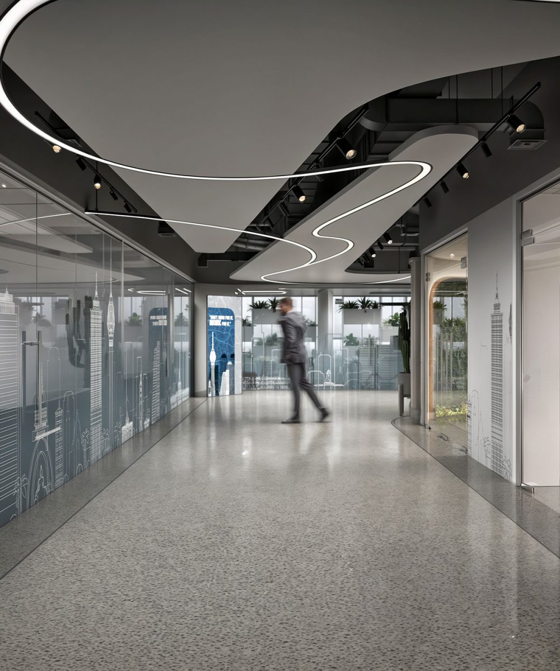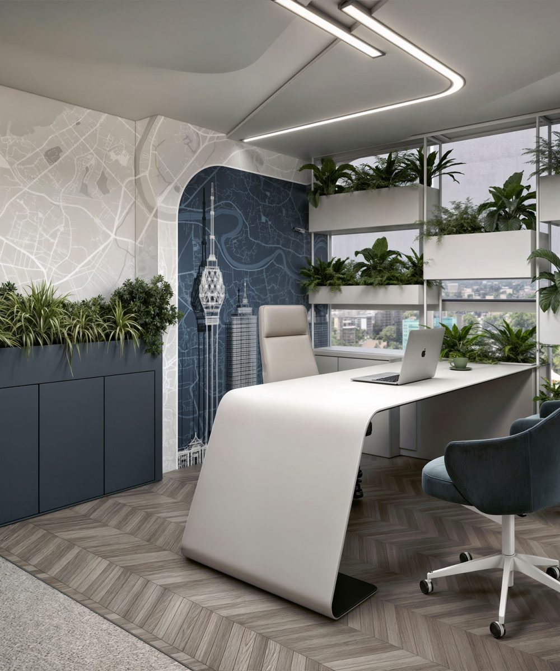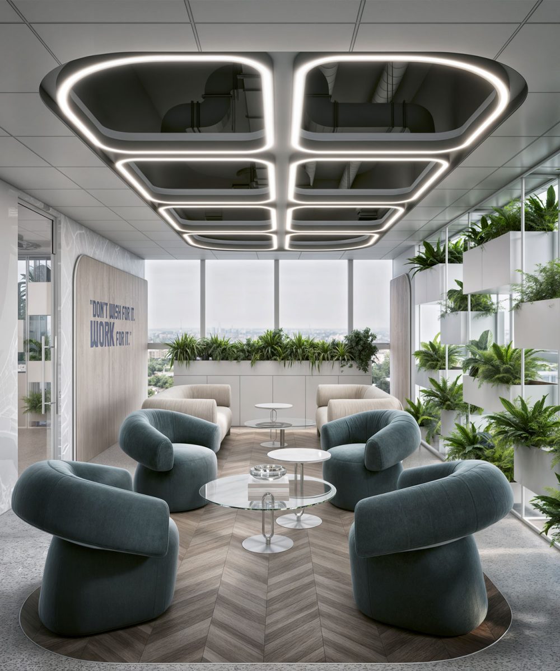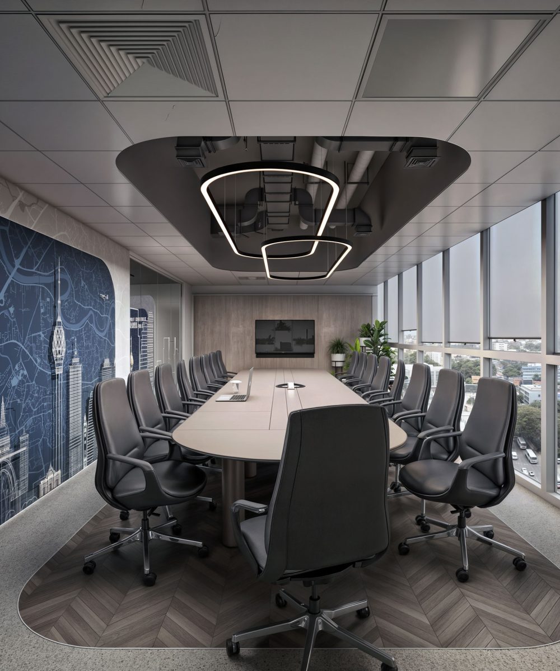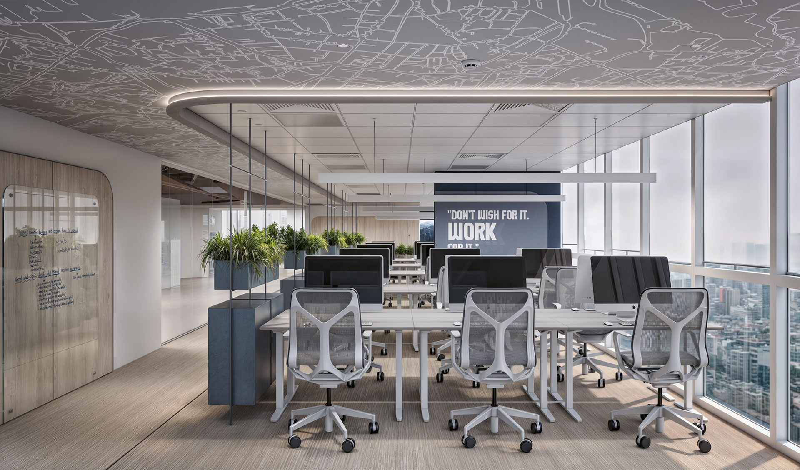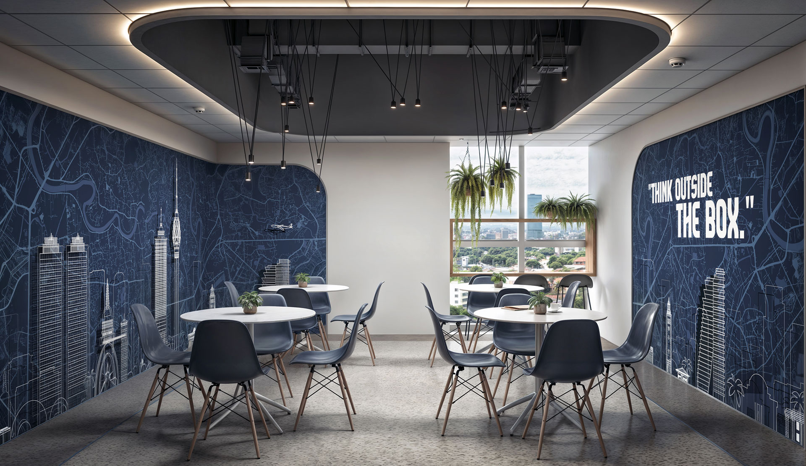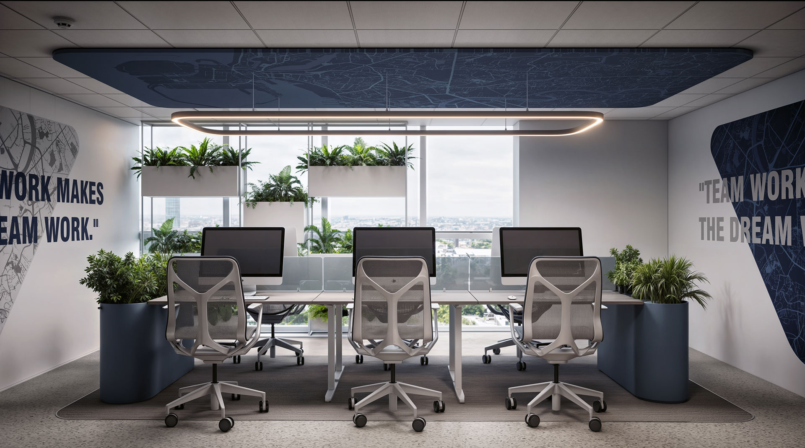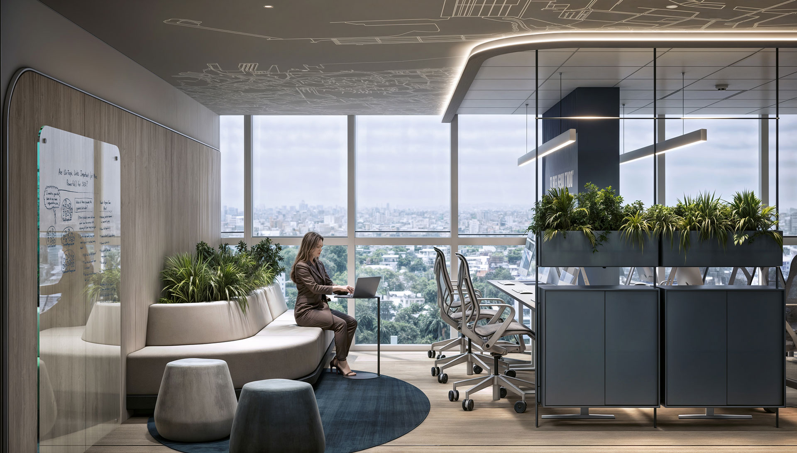Optimistic Office Colombo
TDK Architects
TDK ILLUSIONS
Concept & Spatial Planning
Starting from the client’s CAD drawing, our designers developed an interior layout prioritizing optimal circulation and alignment with client requirements. Each decision supports movement, purpose, and an intuitive flow tailored to the workspace.
3D Modeling & Material Realism
Once the layout was approved, we transitioned to detailed 3D modeling in 3ds Max. We applied high-quality, realistic materials to every surface, ensuring each element—from floors to furnishings—reflects authenticity.
Rendering & AI-Enhanced Visuals
Using Corona Renderer, we generated photorealistic images that capture light, texture, and ambiance. To elevate the visuals further, we applied AI-powered enhancement for sharper detail, improved depth, and dynamic clarity.
