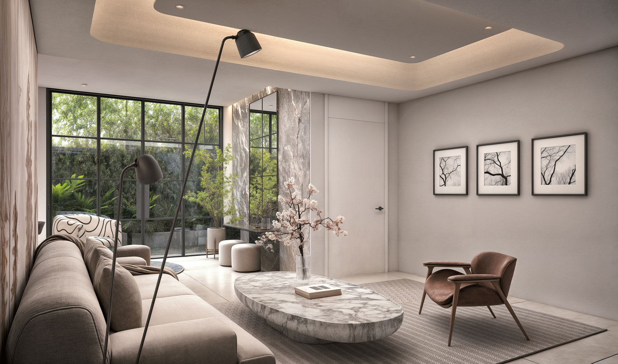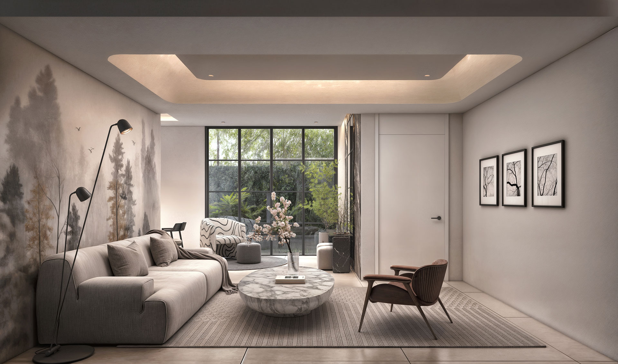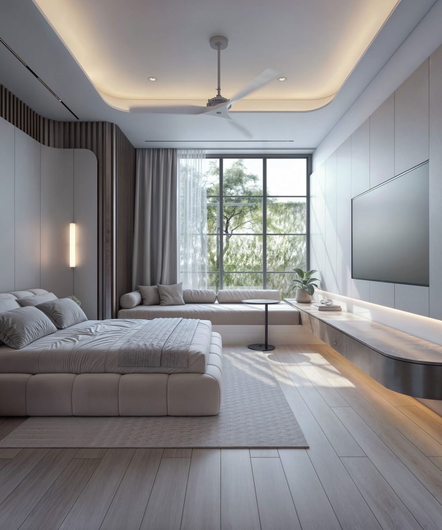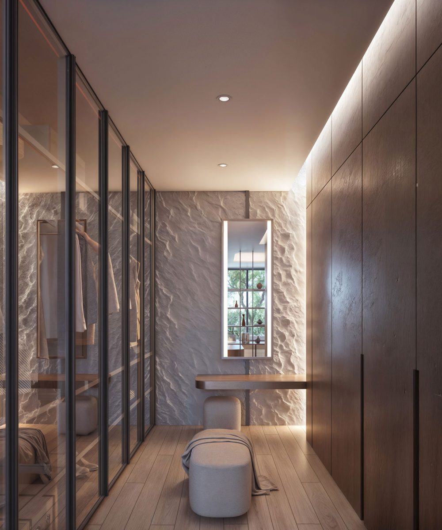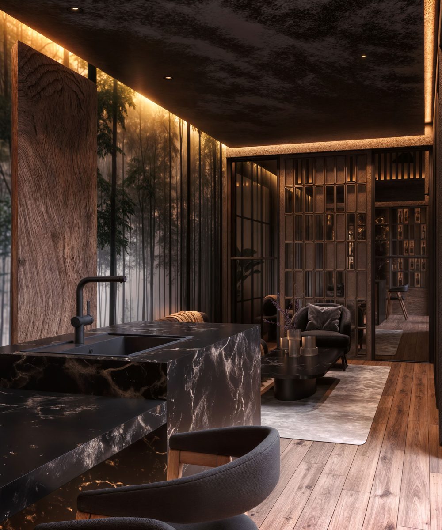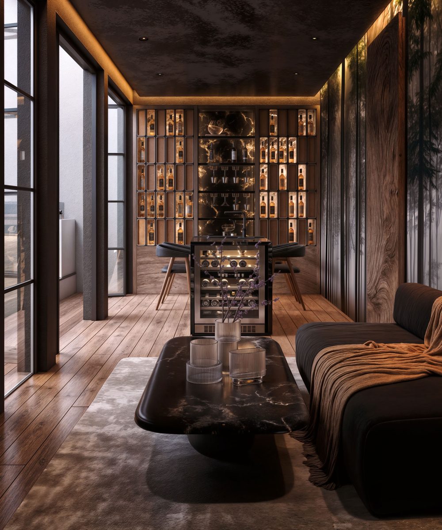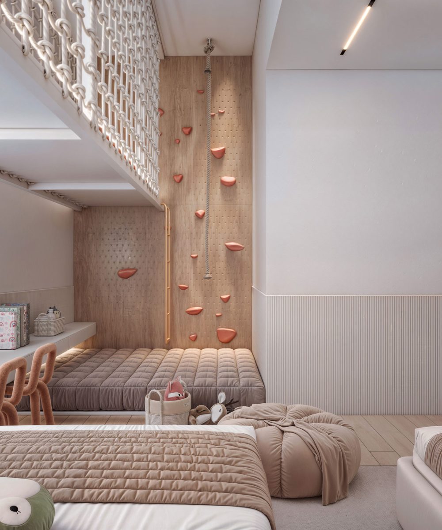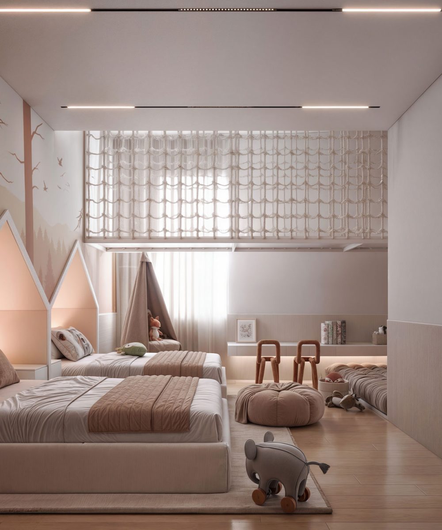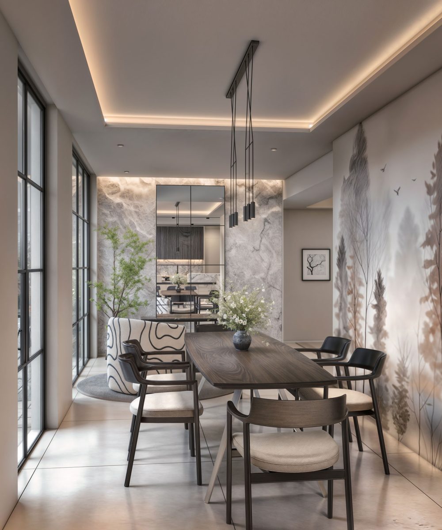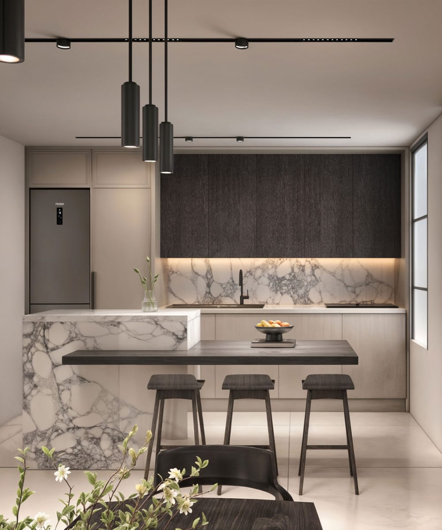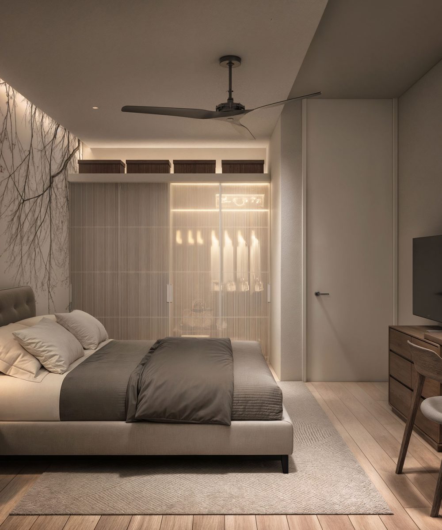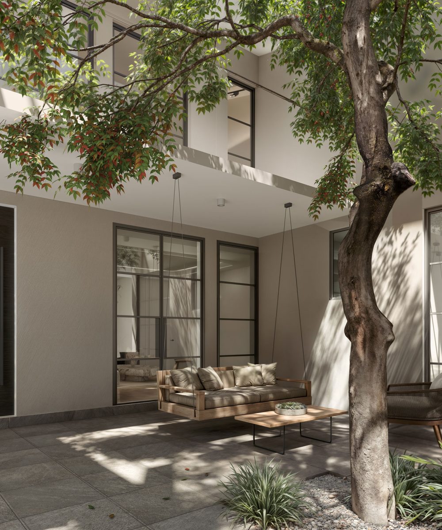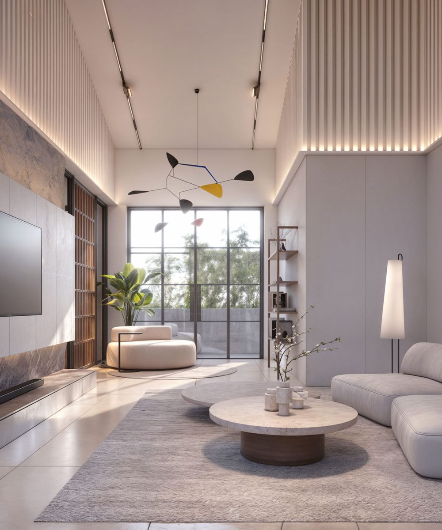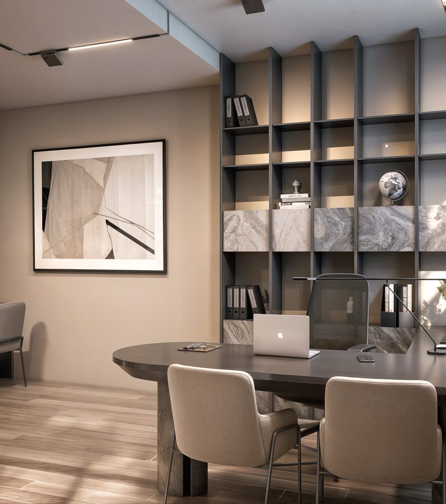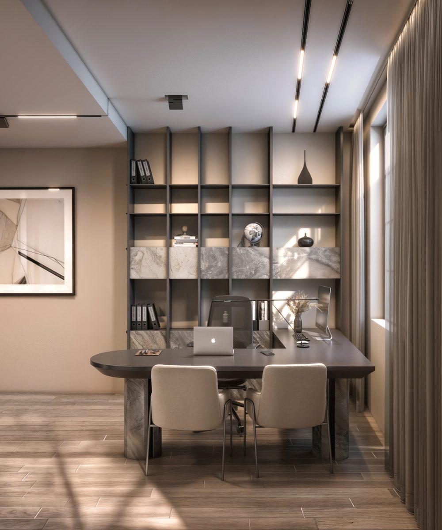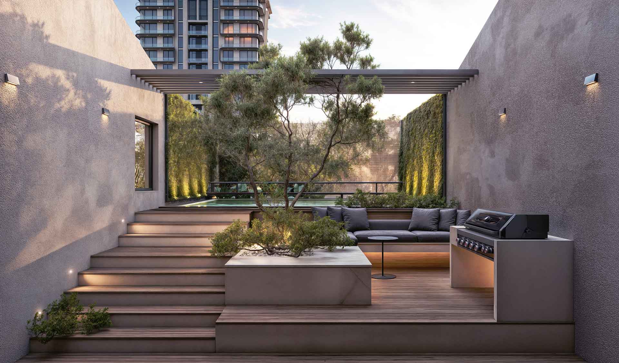PRIVATE RESIDENCE 14 Colombo
TDK Architects
TDK ILLUSIONS
Tucked within a timeless, older structure, Private Residence 14 presented a unique opportunity: to breathe new life into a space rich with character while infusing modern functionality and aesthetic refinement.
From CAD Blueprint to Spatial Harmony
Starting with the client-provided CAD drawing, we reimagined the floor plan to enhance traffic flow and fulfill every functional and lifestyle requirement. Our layout approach prioritized intuitive circulation, spaciousness, and harmony with the building’s existing architectural rhythm.
Immersive 3D Visualization & Material Realism
Once the layout was approved, we developed a fully detailed 3D model, layering on authentic materials and finishes to evoke both warmth and sophistication. True to your standards, we incorporated any existing graphic elements—such as custom detailing or personalized features—to enrich the design's narrative.
Rendering was executed using Corona Renderer, delivering photorealistic imagery that highlighted light, texture, depth, and mood. Each render captured the tactile and visual nuances of the materials, making the digital vision feel tangible and immediate.
